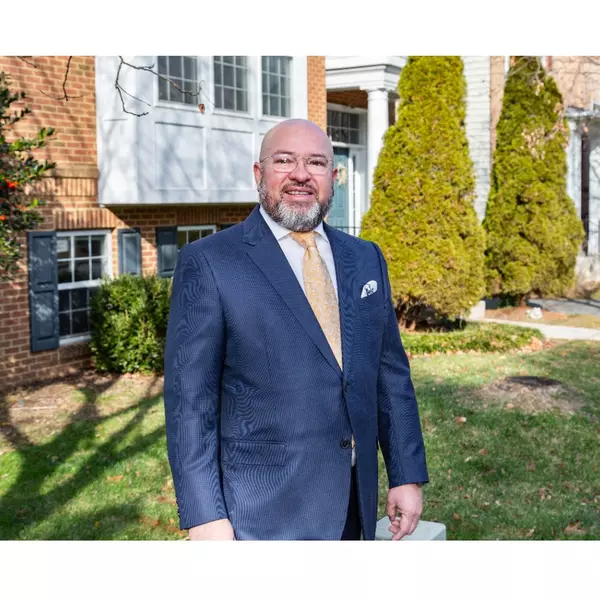Bought with SALLY DU BOSE • SALLY DU BOSE REAL ESTATE PARTNERS
$3,025,000
$3,050,000
0.8%For more information regarding the value of a property, please contact us for a free consultation.
5 Beds
5 Baths
6,125 SqFt
SOLD DATE : 06/18/2025
Key Details
Sold Price $3,025,000
Property Type Single Family Home
Sub Type Detached
Listing Status Sold
Purchase Type For Sale
Square Footage 6,125 sqft
Price per Sqft $493
Subdivision None Available
MLS Listing ID 664702
Sold Date 06/18/25
Style Other
Bedrooms 5
Full Baths 5
HOA Y/N N
Abv Grd Liv Area 4,809
Year Built 1949
Annual Tax Amount $17,668
Tax Year 2025
Lot Size 0.890 Acres
Acres 0.89
Property Sub-Type Detached
Source CAAR
Property Description
This brick home in Meadowbrook Hills features five bedrooms, five bathrooms, and a one-bedroom guest apartment on the terrace level. The living room boasts high wood beam ceilings and a cozy fireplace, creating a warm and inviting atmosphere. The kitchen is equipped with custom cabinets and a spacious island, ideal for cooking and entertaining. The expansive back deck and blue stone patio are perfect for outdoor gatherings, surrounded by beautifully maintained gardens and mature trees. What truly distinguishes this property is its generous yard space?a rare find in the city. The well-kept backyard offers a serene retreat, enhancing the indoor-outdoor living experience. It's an ideal setting for relaxation, gardening, or hosting friends and family. The guest apartment provides privacy for visitors and the flexibility to accommodate family or friends comfortably. It can also serve as a rental space for extra income or a private home office, making it a versatile feature. Other highlights include a two-car garage and thoughtfully designed spaces that blend style and functionality. This home offers a unique opportunity for anyone seeking a luxurious lifestyle in one of Charlottesville's most desirable neighborhoods.,Granite Counter,Wood Cabinets,Fireplace in Family Room,Fireplace in Home Office
Location
State VA
County Charlottesville City
Zoning R
Rooms
Other Rooms Dining Room, Kitchen, Family Room, Basement, Foyer, Breakfast Room, Study, Utility Room, Full Bath, Additional Bedroom
Basement Fully Finished, Full, Heated, Interior Access, Outside Entrance, Partially Finished, Walkout Level, Windows
Main Level Bedrooms 2
Interior
Interior Features Entry Level Bedroom, Primary Bath(s)
Heating Floor Furnace
Cooling Central A/C, Heat Pump(s)
Flooring Ceramic Tile, Hardwood
Fireplaces Number 2
Fireplaces Type Gas/Propane
Equipment Dryer, Washer/Dryer Stacked, Washer
Fireplace Y
Window Features Insulated
Appliance Dryer, Washer/Dryer Stacked, Washer
Heat Source Oil, Natural Gas
Exterior
View Other, Garden/Lawn
Roof Type Copper
Accessibility None
Garage N
Building
Lot Description Landscaping
Story 1.5
Foundation Block, Crawl Space
Sewer Public Sewer
Water Public
Architectural Style Other
Level or Stories 1.5
Additional Building Above Grade, Below Grade
New Construction N
Schools
Middle Schools Walker & Buford
High Schools Charlottesville
School District Charlottesville City Public Schools
Others
Ownership Other
Security Features Security System
Special Listing Condition Standard
Read Less Info
Want to know what your home might be worth? Contact us for a FREE valuation!

Our team is ready to help you sell your home for the highest possible price ASAP

"My job is to find and attract mastery-based agents to the office, protect the culture, and make sure everyone is happy! "
GET MORE INFORMATION






